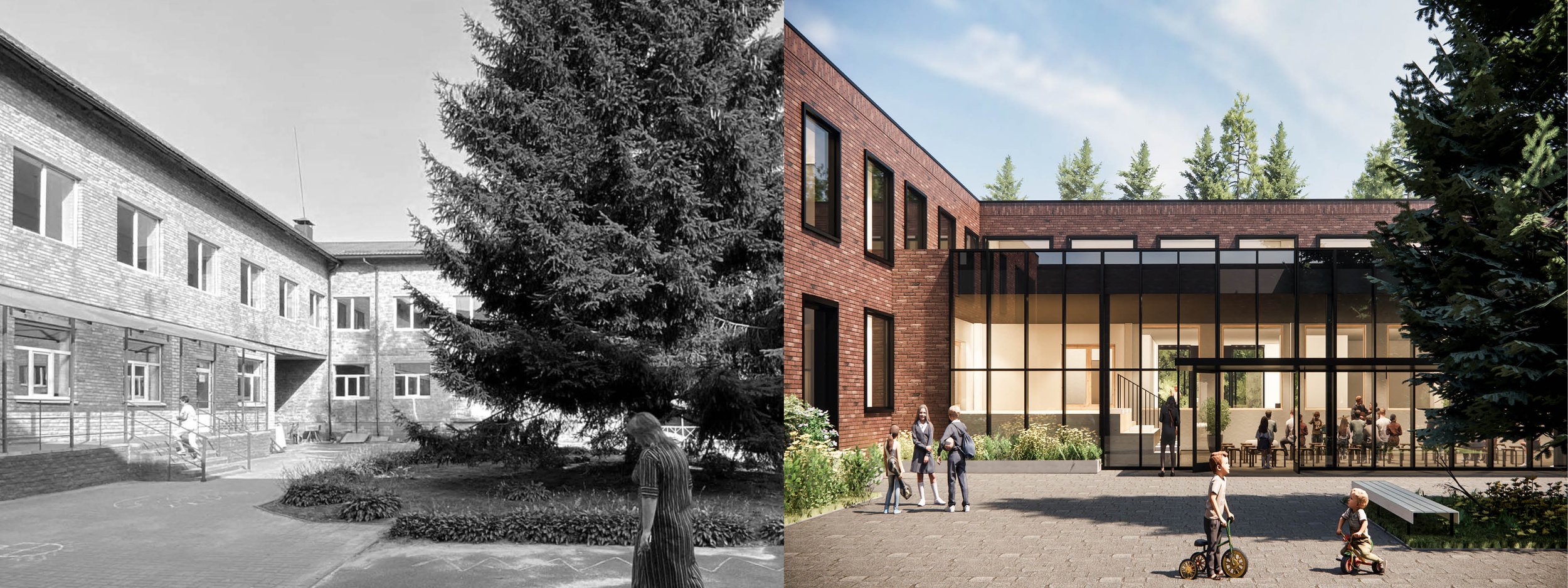PILOT PROJECT: SOVIET SCHOOL TRANSFORMATION, TYPE O
Type: Educational
Status: Technical project, Ongoing
Area: 4274 m2
Year: 2024
Location: Shpytky, Kiev region, Ukraine
-
“Rebuild the Wonderful” curators: Gilma Teodora Gylytė, Eglė Kliučinskaitė, Justina Narauskienė
Transformation concept & principles: Gilma Teodora Gylytė (from Lithuania, DO ARCHITECTS), Vadim Babij (from Lithuania, DO ARCHITECTS), Siiri Vallner (from Estonia, KAVA KAVA), Csaba Nagy (from Hungary, ARCHIKON)
-
Type O concept:
Chief Architect: Gilma Teodora Gylytė
DO ARCHITECTS team: Gilma Teodora Gylytė, Vadim Babij, Dovilė Rudokienė, Deimjanas Gološčiapovas, Rimgaudas Prašmutas, Gerda Jasilionytė, Martyna Kildaitė, Edgar Vladimirenko
-
Technical project: DO ARCHITECTS (Lithuania) in collaboration with OKSA Architects (Ukraine)
-
Visualisations: Edvinas Skiestenis (Bloorise), Deimjanas Gološčiapovas (DO ARCHITECTS)
REBUILD THE WONDERFUL initiative aims to promote human-centric transformations of standard socialist-built everyday buildings and spaces in Central and Eastern Europe. This NGO focuses on positive transformation in three key areas: revitalizing streets, redesigning homes, and modernizing educational institutions.
5 SOVIET SCHOOL TRANSFORMATION PILOTS project is based on the spatial transformation of standard schools, as the majority of schools in Ukraine were built according to typical soviet designs. After research the five most popular building types Q, H, H3, O and C, repeated hundreds of times across the country, were chosen. REBUILD THE WONDERFUL brought experienced architects in educational building transformation together to create 5 school pilots that after the end of the war can be replicated and help not only to restore war damaged schools, but also provide a new quality of learning environment.
The project is being implemented by the Ministry of Digital Transformation, Ministry of Education and Science of Ukraine, Big City Lab.
TYPE O
Type O pilot school is located in the center of the small town of Shpytky. The main objective was to create a public square which is located in front of the school entrance, so the school becomes an attraction point for all residents of Shpytky town. The square is fully transparent and visible from many different angles, thus creating a safer environment for school’s community members.
The O-type school is circular in shape with two open passageways on the ground floor leading to a courtyard. The school has two stories height and a basement. This dictates obvious courtyard atmospheres. Inner courtyard being private and outer courtyards being semi-public.
BEFORE
In the new proposal the entrance of the building is enriched with new sitting areas, transparent entrances and ramps that are suited for people with special needs. The new extension is made out of glass and steel hosting a new event hall. Thus, creating a bigger interconnected gathering space by joining the library and event hall. The redesign of the inner courtyard improves the sense of the community strengthening the bond among each other. New private terraces designed only for the primary school students allows them to learn and play outdoors.
AFTER
AFTER
BEFORE
AFTER
BEFORE
AFTER
BEFORE
AFTER
BEFORE
AFTER
BEFORE
FLOOR PLAN
The most substantial change is the expansion of common spaces. New areas are also more transparent making social interactions more common and pleasant.
The School’s entrance has new stairs where sitting areas and ramps for people with disabilities are integrated into one unifying structure.
When you enter the building you are greeted with a large library. Each day students, teachers and parents meet each other here and strengthen the bonds amongst each other. In the early morning and evening it is busy and full of life. And during the day it becomes a quiet and tranquilent space where students can read books, do their homework or just relax.
The new extension houses an event hall. It creates a space for the school’s community members when the special occasion or event is taking place. During ordinary days it becomes an indoor gathering space and an extension of the inner courtyard.
The corridors are located along the perimeter of the inner courtyard, increasing the strength of relationship between schools’ indoor and outdoor spaces. The corridors serve a multifunctional space where students can play, do their homework and chat with each other. The corridors also serve as storage spaces, where students can use lockers to store their personal belongings. Primary classes are separated from the rest of the school by a private corridor. The semi-enclosed space nurtures the primary school’s community allowing interactions amongst each other to flow freely.
Teachers’ room has been designed on the first floor. The space allows teachers to interact with each other, work on a variety of tasks and relax during the break.
An elevator is designed near the main entrance of the school to provide access to all floors for the people with special needs.
FIRST FLOOR
GROUND FLOOR
SITE PLAN
Type O pilot school is located in the center of the small town of Shpytky. Even though the town has shops, libraries, administrative buildings and other public facilities there is no obvious town center where the residents could connect with each other. The new site plan creates two areas with different functionality. One being a public gathering space designed for all the residents of Shpytky and the other area is created only for the school community members’ use.
WE HAVE ALSO CREATED ANOTHER SCHOOL PROJECT FOR "REBUILD THE WONDERFUL" INITIATIVE:













