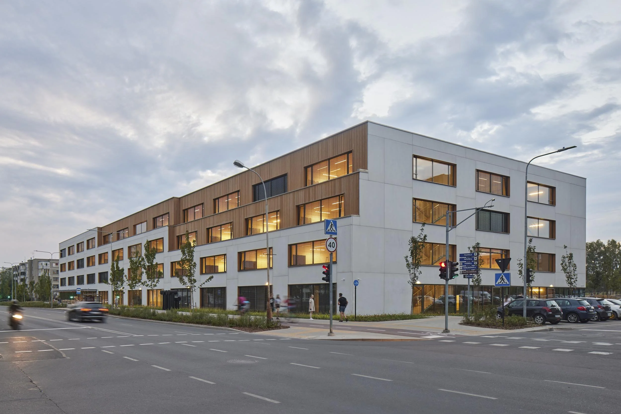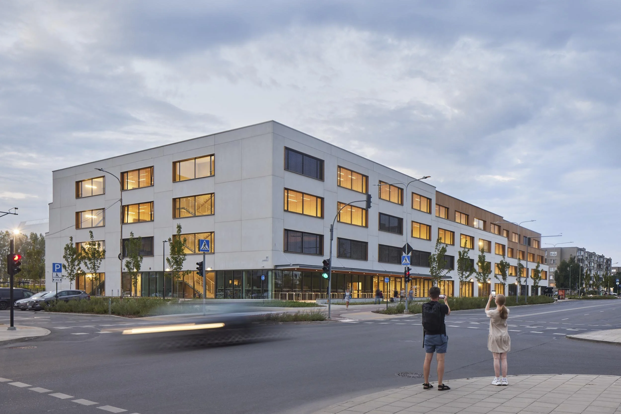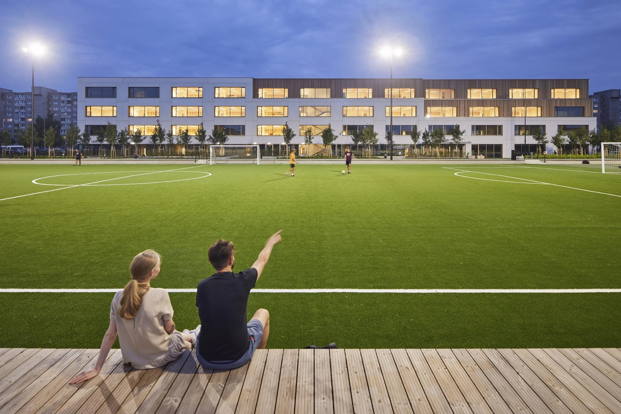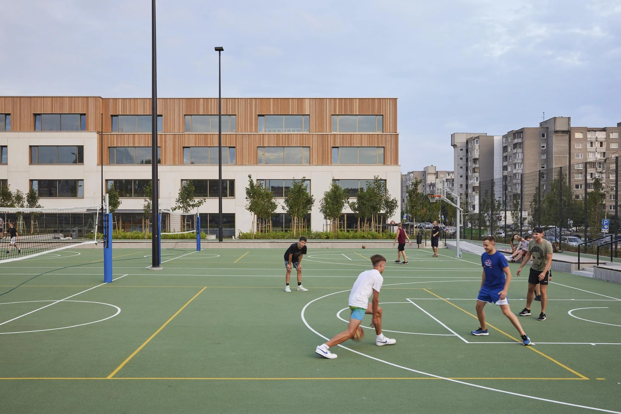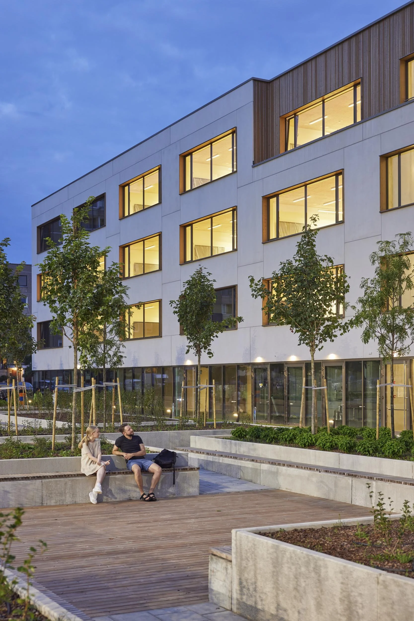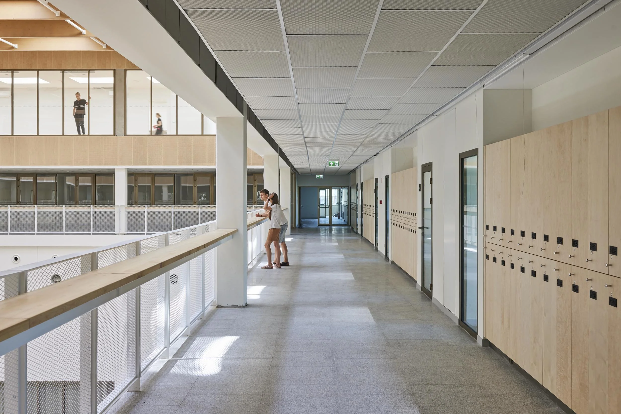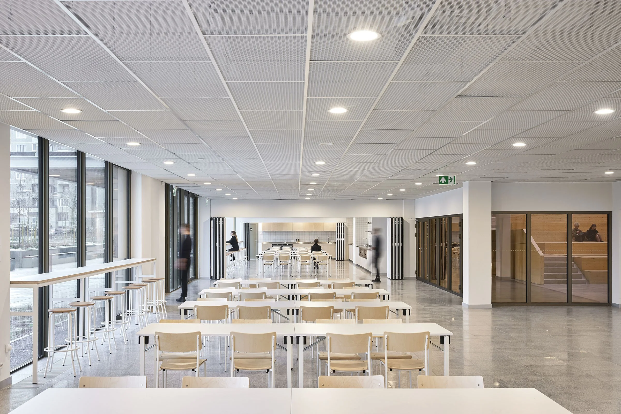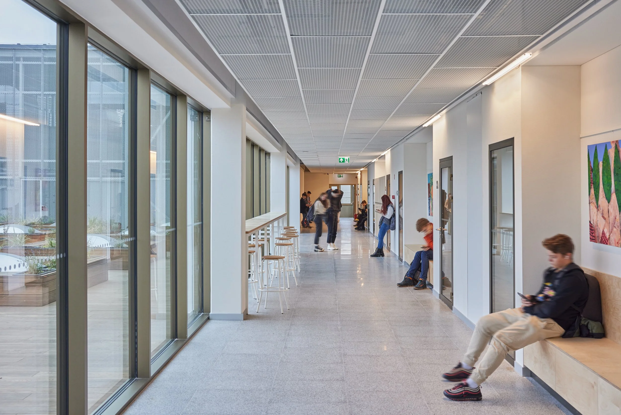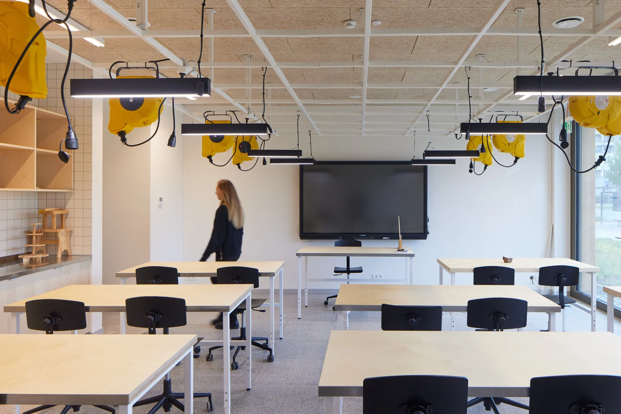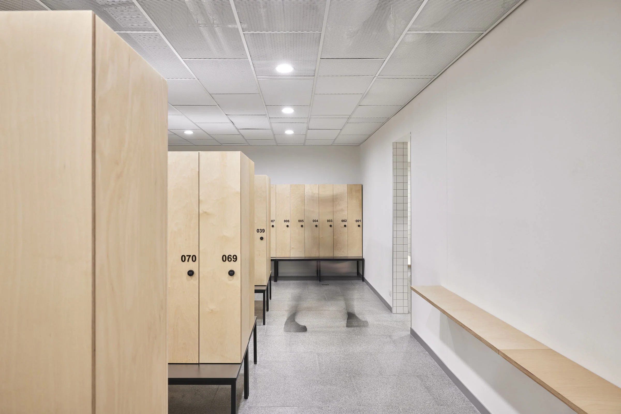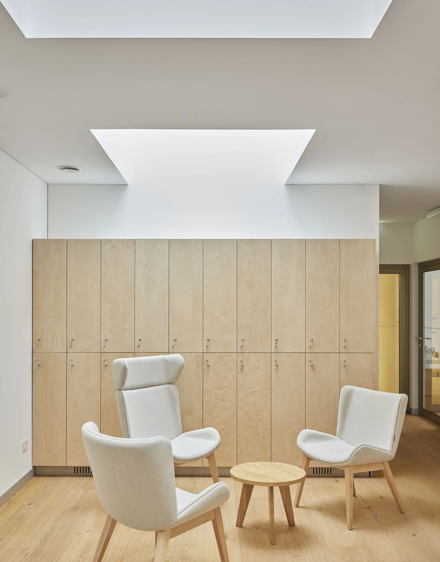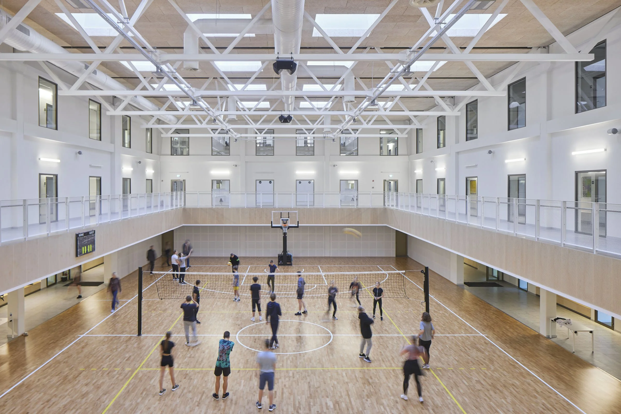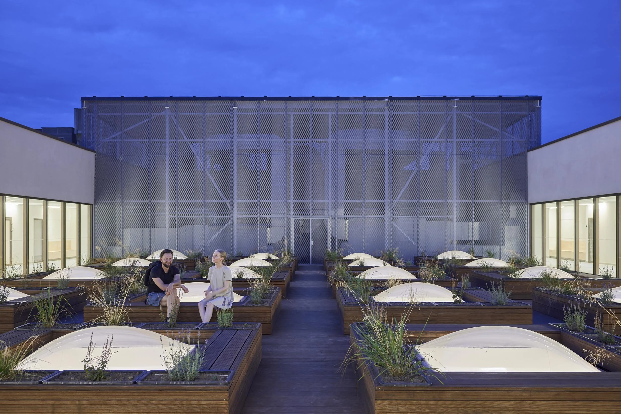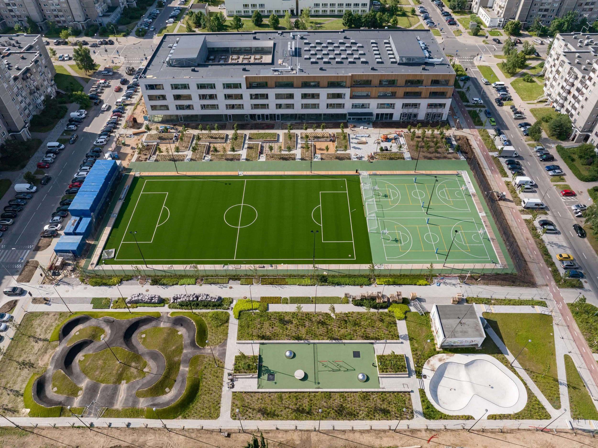Vilniaus Pilaitės Gimnazija
Architectural competition 1st place winner
Type: Educational
Status: Built
Area: 12000 m² floor area
Year: 2019 - 2022
Location: Tolminkiemio g. 2D, Pilaitė, Vilnius, Lithuania
-
Chief Architect: Andrė Baldišiūtė
Competition phase: Andrė Baldišiūtė, Algimantas Neniškis, Kasparas Žiliukas; Karolis Grigaitis, Mikas Kauzonas, Gerda Nevulytė, Justas Paičius, Roberta Žvirblytė
Technical Project: Andrė Baldišiūtė, Kasparas Žiliukas, Aurimas Lenktys, Solveiga Buoželytė, Karolis Grigaitis, Justas Paičius
Construction Project: Andrė Baldišiūtė, Kasparas Žiliukas, Vytenis Stasiūnas, Solveiga Buoželytė, Karolis Grigaitis
-
Client: Vilniaus miesto savivaldybės administracija
Cost and construction management: Vilniaus vystymo kompanija, UAB
Contractors: Jungtiniai Projektai, UAB
Structure engineers: INHUS, UAB
Engineers: Baltic Engineers, UAB; BE LIVE
Photo: Norbert Tukaj, Saulius Žiūra, DO ARCHITECTS
Awards:
LT
Tolminkiemio gimnazija projektuojama Pilaitėje - vakarinėje Vilniaus dalyje esančiame mikrorajone. Gimnazijos sklypas yra ryškaus simetriško ir perimetrinio užstatymo dominuojamame kontekste ir tęsia visuomeninės paskirties pastatų ašį, kertančią rajono centrą. Mokyklos tūris projektuojamas prie Tolminkienio gatvės ir sustiprina perimetrinį gatvės užstatymą. Tokiu būdu mokyklos prieigose kuriama miestietiška, apžvelgiama, jauki ir saugi aplinka, o tūris kviečia Pilaitės bendruomenę įsitraukti į veiklas ir kurti aktyvų santykį su gatve. Mokykloje ir jos prieigose rytais ar dienos metu besirenkantys vaikai ir vakare besiburianti gyventojų bendruomenė sukurs kritinę masę būtiną gyvybingam rajono centrui. Kompaktišką stačiakampį mokyklos pastato tūrį sudaro bendrųjų erdvių - holo, aktų ir sporto salės- branduolys ir perimetru jį juosiantis klasių žiedas. Aplink amfiteatrą kuriama daugiafunkcinė erdvė, kurioje mokyklos bendruomenė susitinka, bendrauja, valgo ir dirba. Šerdyje visada verda veiksmas ir iš vieno taško galima apžvelgti daugybę veiklų. Judant pastato vidiniu žiedu erdvės kinta ir kviečia dairytis - vaizdai atsiveria į centrinę erdvę, sporto salę, renginių salę ir vidinius apželdintus eksploatuojamus kiemelius viršutiniuose aukštuose. Mokykloje kuriama atvira, kokybiška ir funkcionali erdvė, skatinanti udgytis, formuotis ir atsiskleisti jaunoms asmenybėms. Klasės ir salės į koridorių atveriamos įrengiant vitrinas bei stiklines duris, taip kuriamas gatvės jausmas, kai eidamas gali jausti kas vyksta aplinkinėse patalpose, o pristatymų ar renginių metu plačiai atvėrus klasės duris erdvė išsitęsia ir į koridorių. Erdvių permatomumas kiekvienam mokiniui užtikrina saugią ir mielą aplinką, nes net ir centrinėje erdvėje likęs vienas, mokinys jausis jaukiai, akies krašteliu galėdamas stebėti veiksmą sporto salėje. Tokiu sprendimu kuriama “klasės be sienų” koncepcija, bendradarbiavimą ir ugdymą(si) skatinančios erdvės.
ENG
Vilnius Pilaitė Gymnasium is located in the western part of Vilnius. The site of the gymnasium continues the axis of public buildings crossing the center of the district. In additional to functional school, one of project goals was to create a new community space for people to use during gymnasium non-working hours. Therefore, the building is planed near the street to strengthen the perimeter.
An urban, over viewable environment is created at the entrances of the school, and the volume invites the community of Pilaitė to get involved in activities and create an active relationship with the street. Children gathering in the morning and during daytime as well as the community residents gathering in the evening will create the critical mass necessary for a vibrant district center.
The site plan concept continues the existing urban fabric of perimeter construction of residential blocks. The volume of the school is designed along Tolminkienis Street and strenthens the existing fragmented perimeter of the street. In this way, an urban, over-viewable, cozy and safe environment is created at the entrances of the school. The building volume invites the community of Pilaitė to get involved in activities and create an active relationship with the street. Children gathering at the school and its surroundings in the morning or during the day and the community of residents gathering in the evening will create the critical mass necessary for a vibrant district center. In the center a fenced yard is planned for sports and recreation. A stadium, basketball court, running track and a recreational outdoor space with a terraces are planned in the yard. In the southern part a bicycle track, a skateboard park, and children’s playgrounds are creatd. The square forms a green connection between residential blocks and existing church in site next to the school.
INTERIOR SPACES
The first floor is programmatically open to the public and the local community. It has many different functions - technology laboratories, a multifunctional event hall, a sports club and a library. All these functions have access from the street and can operate autonomously. The solution of entrances from the street increases the vitality of the street, creates opportunities for residents to use the public access functions provided by the school. The perimeter of the streets and the first floor of the gymnasium take on different characters and become actively used, they acquire features specific to the city, promote the relationship of passers-by with the ongoing activities, and reduce the image of the school as a closed institution. The building is used not only during classes - in the evenings and weekends, when the classrooms are empty, local residents gather here, lights are turned on in the laboratories, book presentations are held in the library, and competitions are held in the gym.
The center of the building and its functions are the most active and noisy areas with the greatest movement, informal communication between teachers and students, watching sports and events in the assembly halls. Quieter zones are organized in the wide corridors around the sports and event halls. They provide spaces for individual and group work, and build modular furniture that can be changed and combined as needed. The quietest zones are organized in the library and reading room on the first floor.
The acoustics of the school’s internal spaces are solved in a complex way - high-profile wooden beams absorb and disperse sound, the textured finish of the internal partitions separates sound reflection from surfaces. The partitions of the sports and assembly halls do not border the classrooms, and the passages between the halls and classrooms are a protective zone that stops sounds coming from noisy areas.
CLASSROOMS
Classrooms are opened to the hallway by installing glass doors, thus creating the feeling of a street, when you can feel what is happening in the surrounding rooms while walking. During presentations or events, when the classroom doors are wide open, the space extends into the hallway. The transparency of the spaces ensures a safe and pleasant environment for each student, because even if he/she is alone in the central space, the student will feel comfortable, being able to watch the action in the gym out of the corner of his eye. This creates the concept of a “classroom without borders”, a space that promotes cooperation and education.

