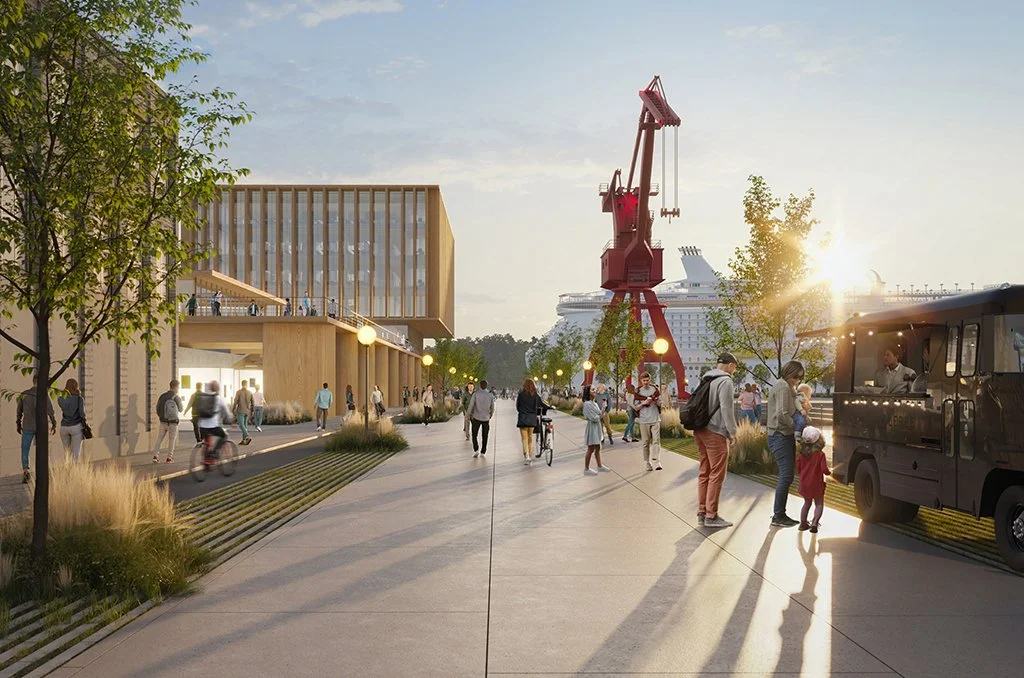New Klaipėda State Seaport Terminal: Uosto Parkas
Architectural Competition 2nd Place winner
Type: Administrative building and urban public space
Status: Concept
Area: territory - 30092 m², floor area - 4187 m²
Year: 2022
Location: Klaipėda, Lithuania
-
Chief Architect: Algimantas Neniškis
Team: Algimantas Neniškis, Gilma Teodora Gylytė, Andrė Baldišiūtė, Sabina Grincevičiūtė, Emilija Deksnytė, Solveiga Buoželytė, Milda Gustainė, Laura Gaudutytė
-
Client: Klaipėdos valstybinio jūrų uosto direkcija, AB
Engineers: „SRP Projektas“
Visualisations: Pixel Guardian
LT
Vienoje patraukliausių Klaipėdos miesto vietų – tarp miesto centro ir vandens – projektuojamas naujas Kruizų terminalas ir Klaipėdos jūrų uosto direkcijos administracijos pasta¬tas su automobilių saugykla.
Ši vieta ilgus metus buvo uždara uosto ekvatorijos erdvė, kurios atvėrimas kėlė ir kelia lankytojų ir gyventojų susidomėjimą ir smalsumą. Todėl projektuojamas ikoniškas uosto administracijos pastatas ir siūloma sukurti viešąją erdvę - uosto parką, kuris reprezentuoja miestą jo svečiams, tuo pačiu tar¬naudamas miesto gyventojams kaip pasivaikščiojimų, saulės palydėjimo ir įvairaus dydžio renginių erdvė.
Žvelgiant nuo terminalo krantinėje projektuojamos laiptuotos terasos į uosto vartus, vasaros metu puikiai matosi besileidžianti saulė net ir ne¬persikėlus į Smiltynę. Terasos, o ir visa krantinė miesto švenčių metu gali virsti pagrindine miesto scena.
Projekte išsaugomi senieji uosto krovos kranai kaip uosto parko skulptūriniai elementai - jie kuria daugiasluoksnį vietos identitetą, kur išsaugoma ir įamžinama istorija ir tuo pačiu kuriama visai nauja erdvė.
Pasiūlymu programuojama funkcijų sinergija kuria gyvybingas erdves, kurios skatina ir bendrajame miesto plane numatytus perspektyvinius objektus vystytis kompaktiškai miesto centre. Realizuota projektuojama erdvė taps ryškiu uosto ir miesto darnaus veikimo pavyzdžiu.
ENG
In one of the most attractive places in the city of Klaipėda - between the city center and the waterfront - a new Cruise Terminal is and an administrative building with a car storage facility is designed.
The initial task to design an administrative terminal building is developed further by the architects, additionally creating the surrounding urban public space – An urban port park. It provides an important element for city residents as a space for walks, sunbathing and events of various sizes.
This place has been a closed area of the port equator for many years, the opening of which has aroused the interest and curiosity of visitors and residents. Therefore, an iconic building of the port administration is being designed to create a landmark which represents the city to guests coming by waterways.
A stepped terrace to the port gate is being designed and during the summer the sunset can be seen even without moving to Smiltynė. Terraces, as well as the entire waterfront during the city’s festivities, can become the city’s main scene.
The project preserves the old port loading cranes as sculptural elements of the port park - they create a multi-layered local identity, where history is preserved and at the same time a whole new space is created.
The synergy of functions programmed in the competition proposal creates vibrant spaces that also encourage the development of architecture in the city center area. The project would become an example of the industrial port and the vibrant city synergy and shared prosperity.
Miesto svečiai atvyksta į miesto parką – patrauklią ir miestą pažinti skatinančią erdvę, apsuptą vandens iš trijų pusių. Jų pirmasis įspūdis labai svarbus rekomenduojant miestą draugams. Urbanistinė teritorijos schema yra užkoduota miesto bendrajame plane. Vadovaujantis ja, kruizų terminalo krantinė projektuojama šiaurės pietų kryptimi, išilgai marių krantui. Prie jos visu ilgiu numatyta kruizinio laivo sustojimo vieta. Krantinė išilgai zonuojama į pėsčiųjų taką, ištęstu žiedu judančią eismo juostą ir stovėjimo vietas autobusams ir kitam terminalą aptarnaujančiam transportui.
Tarp administracijos pastato ir senosios perkėlos fomuojamas rekreacinių laivų uostas. Šiaurės pusėje lieka esamas uostas. Aptarnaujantis terminalo transportas į ir iš teritorijos patenka Mėmelio miesto detaliajame plane numatyta nauja gatve – Liepų gatvės tęsiniu.
TERMINALAS. Planuojama teritorija yra itin patrauklioje ir iki šiol uždaroje miesto vietoje – tarp miesto centro ir vandens. Projekte atliepiami atvykstančiųjų poreikiai ir sukuriamas ženkliškas uosto administracijos pastatas. Taip pat sukuriama miestietiška viešoji erdvė – uosto parkas, kuris pasitinka ir reprezentuoja miestą jo svečiams.
MIESTO PARKAS. Administracinio pastato pagrindinis tūris levituoja ore ir tarsi žibintas nuolat švyti uosto peizaže bei tampa miesto ženklu. Greta projektuojama atvira automobilių saugykla penkių metrų aukščio lubomis nedarbo metu atveriama miesto poreikiams.
ADMINISTRACIJA. Kruizų terminalas tarnauja miesto gyventojams kaip parkas, saulės palydėjimo ir įvairaus dydžio renginių erdvė. Amfiteatras, Terasos ir visa krantinė miesto švenčių metu gali virsti pagrindine miesto scena. Siūlome išsaugoti senuosius uosto krovos kranus kaip parko skulptūrinius elementus - jie kuria daugiasluoksnį vietos identitetą, kuriame įamžinama istorija ir kuriama visai nauja erdvė.
MIESTO RENGINIŲ VIETA. Pasiūlymu programuojama funkcijų sinergija kuria gyvybingas erdves, kurios skatina ir bendrajame miesto plane numatytus perspektyvinius objektus vystytis kompaktiškai miesto centre, o realizuota erdvė taps ryškiu uosto ir miesto darnaus veikimo pavyzdžiu.












