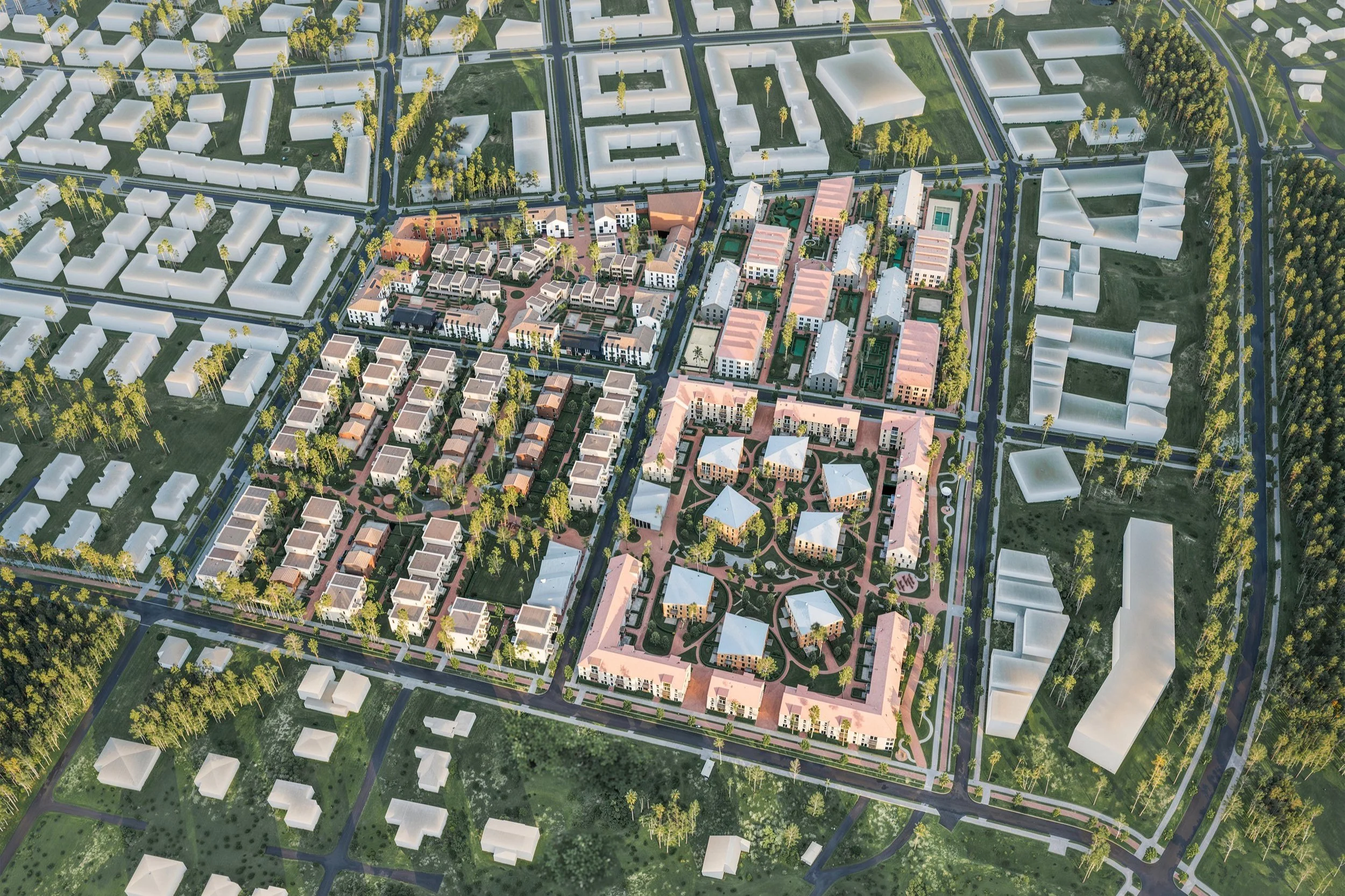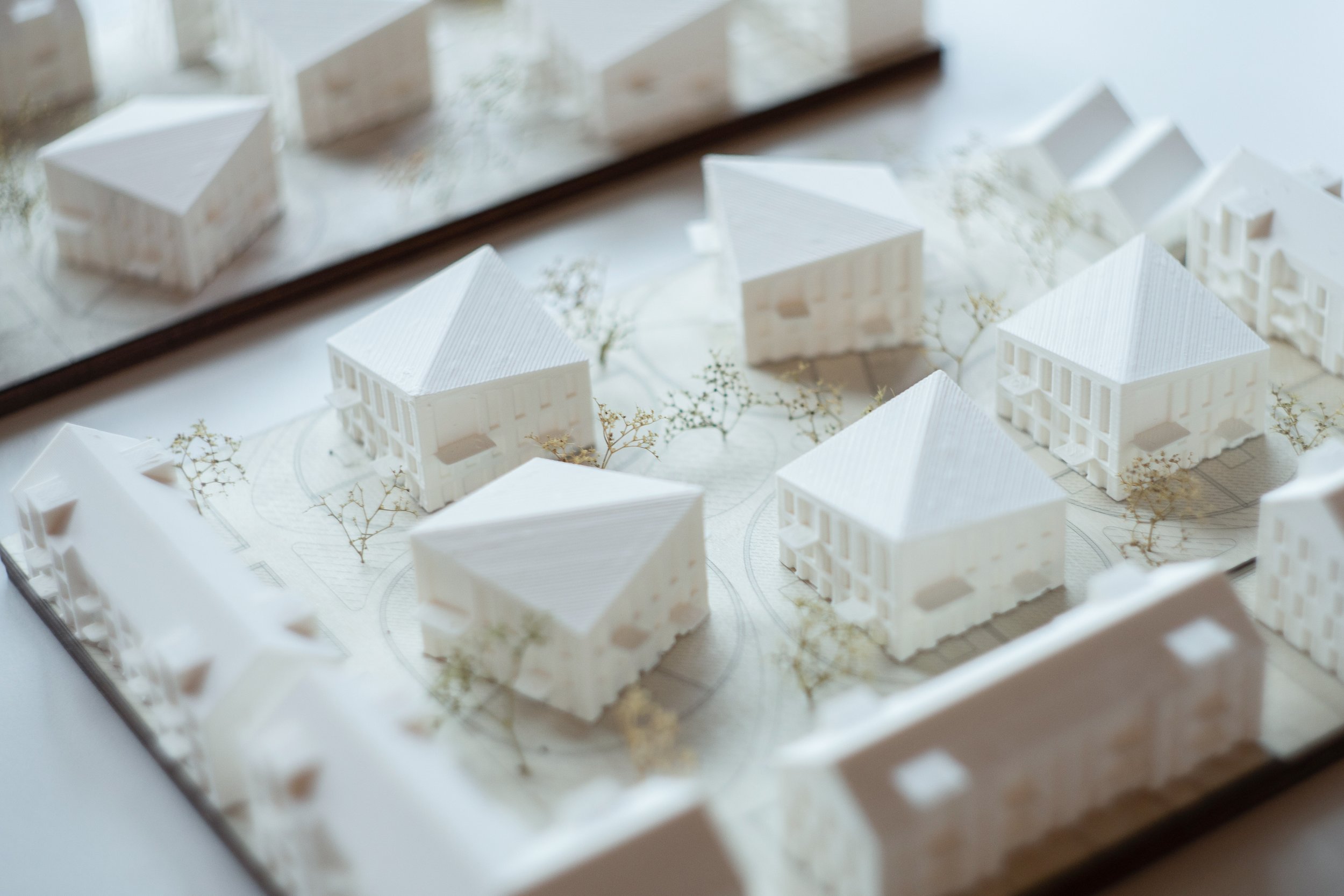Launagių bendruomenių miestelio teritorijos koncepcija
Architectural Competition 3rd Place winner
Type: Mixed-use development
Status: Competition
Area: 107131m² floor area
Year: 2024
Location: Vilnius, Lithuania
-
Chief Architects: Algimantas Neniškis, Kasparas Žiliukas
Team: Algimantas Neniškis, Kasparas Žiliukas, Paulius Paskačimas, Emilija Martinkevič, Ieva Kontautaitė, Danielė Ąžuolaitė, Andrė Baldišiūtė, Sabina Grincevičiūtė, Mykolas Šečkus, Paulius Bogavičius
-
Client: DARNU GROUP, UAB
Visualisations: Algirdas Ramonas
ENG
The COMMUNITY TOWN consists of four distinct thematic neighborhoods, each with unique spatial characteristics. The strategic decision to store cars in underground parking facilities opens up a wide range of spatial scenarios, from traditional and time-tested to innovative and experimental. Most importantly, this systemically allows for the creation of thriving community and private spaces within the neighborhoods. By utilizing this unique opportunity, we are designing radically different spatial scenarios for the four planned neighborhoods. A kindergarten and community center are planned on opposite sides of the street at the intersection with a green pedestrian alley. This creates a unique spot on the street—a local micro-center. Each neighborhood will feature a hierarchy of public, community, and private spaces with clearly defined boundaries. PUBLIC SPACES - streets and pedestrian alleys, COMMUNITY SPACES - courtyards or cul-de-sacs, PRIVATE SPACES – residents' personal terraces. Regardless of the volumetric expression of the neighborhood, each aims to utilize its entire territory for private or small community use. This approach adds additional market value to the property and ensures rational maintenance, as only a small group of individuals can rationally and informally agree on usage and upkeep. Main flows are directed along public streets, and only in strategic locations are community spaces combined with local public pedestrian connections. Private courtyards and street-facing yards serve very different functions but are crucial for the quality and safety of these spaces.
Terraces along the street create vibrancy and safety and are clearly delineated by low fences and abundant greenery that ensures privacy.
Terraces in the courtyard are open, encouraging use of the courtyard's communal space.
Courtyards communal space. Every community creates it’s own and unique courtyard.
“Hey, where are the kids?” “They’re in the courtyard Treehouse”
“Hey, neighbors, let’s grill some burgers tonight!, bring some beer!”
“Hey, can you grab my bike too?”
OLD TOWN GARDENS
This is a neighborhood for people who love gardening and plants. It's a quarter with a continuous perimeter development reminiscent of an old town, consisting of four blocks forming secure communities. These will have their own private community gardens within enclosed inner courtyards, distinguished by buildings and greenery, much like in an old town.
COURTYARD PARK
This is a contemporary interpretation of an intimate courtyard where each multi-apartment residential building will have its own individual courtyard. Here, not only clear delineated spaces for small communities are created, but all houses are perfectly oriented in the east-west direction, making solutions maximally repeatable and optimal for achieving an ideal microclimate in courtyards and inside the building.
ALLEY HOUSES
These are like a cluster of 6 smaller neighborhoods, within which 4 main community streets (alleys) of different characters are formed, surrounded by residential buildings. The direction is chosen considering preserved existing tree masses and the need for an ideal microclimate. Buildings facing the streets are planned to be more economical, while houses facing the alleys with abundant mature trees are envisioned for a more upscale class.
VILLA PARK
This is a perimeter-block neighborhood framed by existing mature trees. At the center of this traditional perimeter-block neighborhood lies a former orchard courtyard, where private city villas with organic-shaped courtyards emerge among the tree masses.
GREEN PEDESTRIAN PROMENADE
The GREEN PEDESTRIAN ALLEY is a blend of two alternative paths seamlessly integrating into the public and semi-private spaces of the "Alley Houses" and "Villa Courtyards" neighborhoods. This green corridor connects with the neighborhoods and expands the green space, offering different perspectives of the courtyards as one moves along. ACTIVITIES. Three intertwined distinctive spaces create different usage scenarios for the green corridor: 1. A walking path allows for the shortest distance movement through the green link and is used for strolling or jogging. 2. A narrower activity path winds through existing trees and serves as an alternative route where various functions are composed nearby – children's playgrounds, tranquil seating areas, a varied bike trail, and dry fountains. 3. Small squares/plazas are planned at intersections of paths – spaces for gatherings and relaxation. Considering that a larger park is planned nearby, active sports zones are not designed in this green corridor to protect residents from noise.COMMUNITY AND SPACES
The size of space and number of people who gather there to spend time directly corelate. Each district incorportates the range of different size spaces to host and promote the formation of differtent relationships. A small and intimite space is used by roomates or loved ones 2-7 people. The intention for contanct is not necessery. Group of 13-25 people have stable 1:1 relationships, but it faces inability to understand or gather as a whole. 25-150 people form a community, with stable 1:1 relationships. They share same values but start to splinter into smaler groups. Some kind of hierarchy will appear to organise the group. A group of +150 people form an ecosystem, there are no stable relationship with everyone, but we have relationship with an idea or concept. Each category requires different size of space to facilitate the relationship. A community can not be formed without the smaller groups. But the entire development with its residents will form multiple communities thus creating ecosystems which can gather at the central park or community center.



























